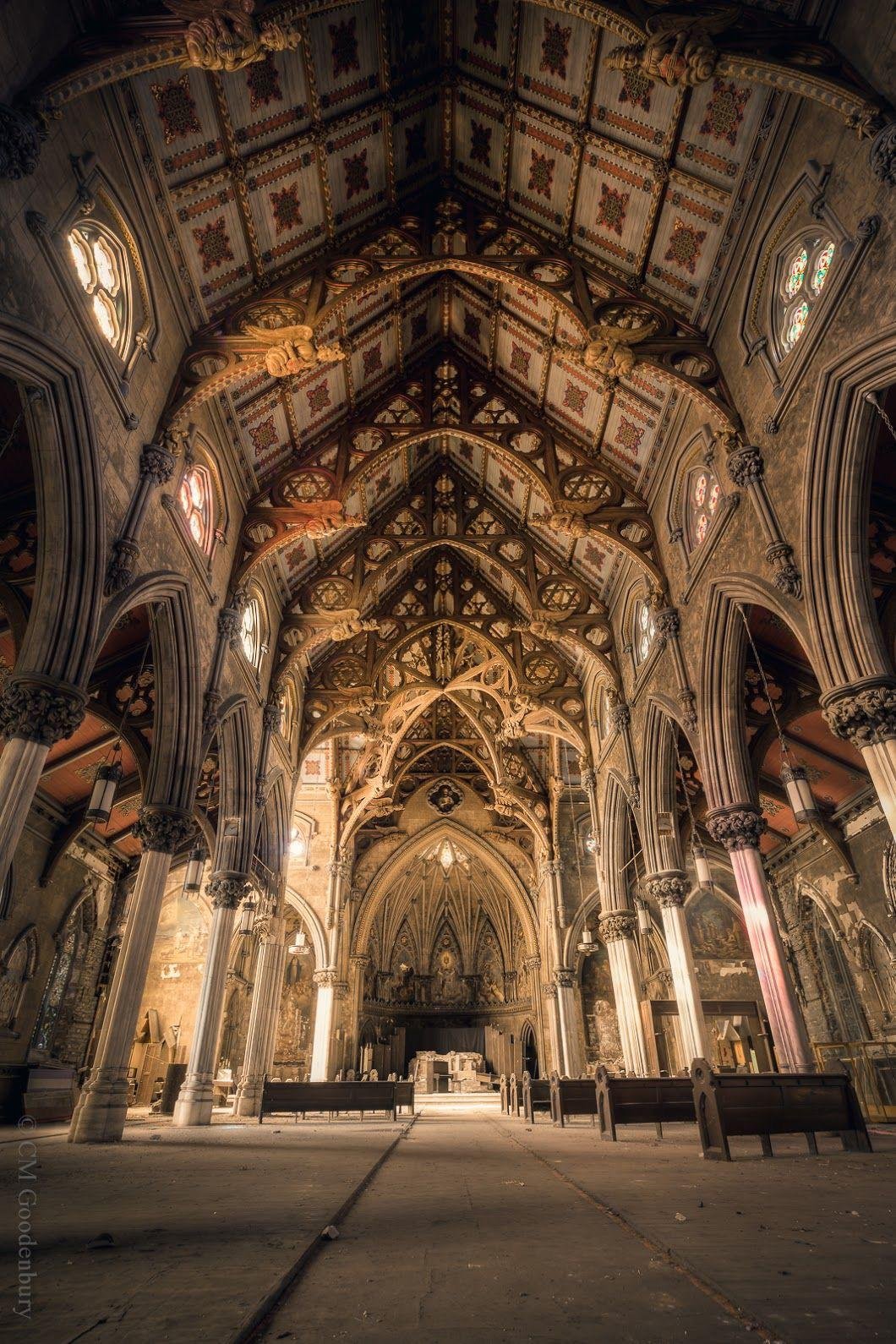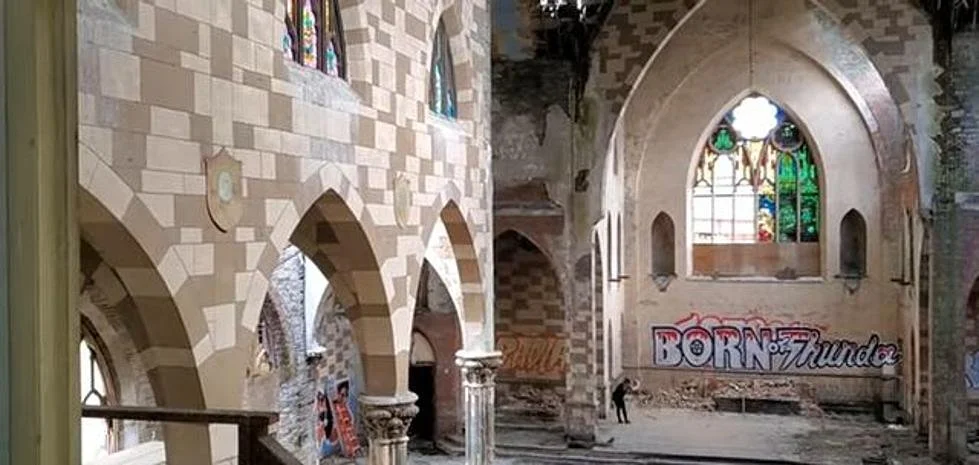
St Joseph’s.
St. Joseph’s Church was designed by Architect Patrick Keely. It is located in Arbor Hill, on Ten Broeck Street, between first and second street within the City of Albany, New York. With a large increase in the Roman Catholic population in the mid-1800s, a large-scale church was needed in the city. The first cathedral built north of downtown, and only the third in the city, it was designed as a neo-gothic structure with intricate carvings, frescos, solid stone sculptural elements and rich tile throughout. The impressive church has a total of 16 stained glass windows with biblical depictions, and a stained glass laylight ceiling at the apse. The nave is supported by 14 marble columns, and the exterior walls are solid masonry, trimmed with Ohio sandstone.
interior Nave
169 years of history
In 1855 the grounds were broken for the 18,784 square foot structure. The cornerstone laid in 1856 and construction of the impressive masonry was completed in 1860.
Interior back Nave
Preservation
The dedication ceremony for the early Roman Catholic Church included all the bishops in the ecclesiastical Province of New York including the Bishop of Albany and the Archbishop of New York. In 1876, the church was incorporated. A belfry was added with ten bells from Meneely Bell Foundry of Troy in the early twentieth century. This was housed within a 225 foot tall tower with slate spire. Services were held in the structure and were well-attended over the next century.



